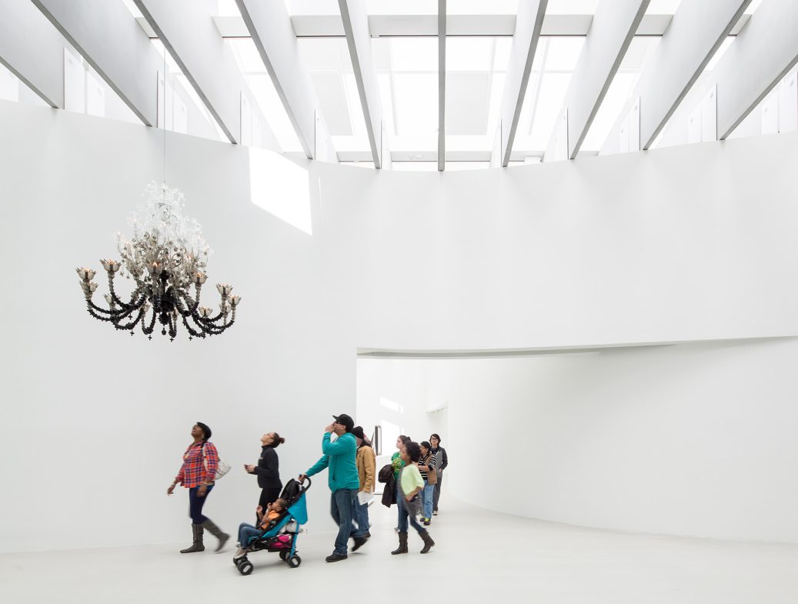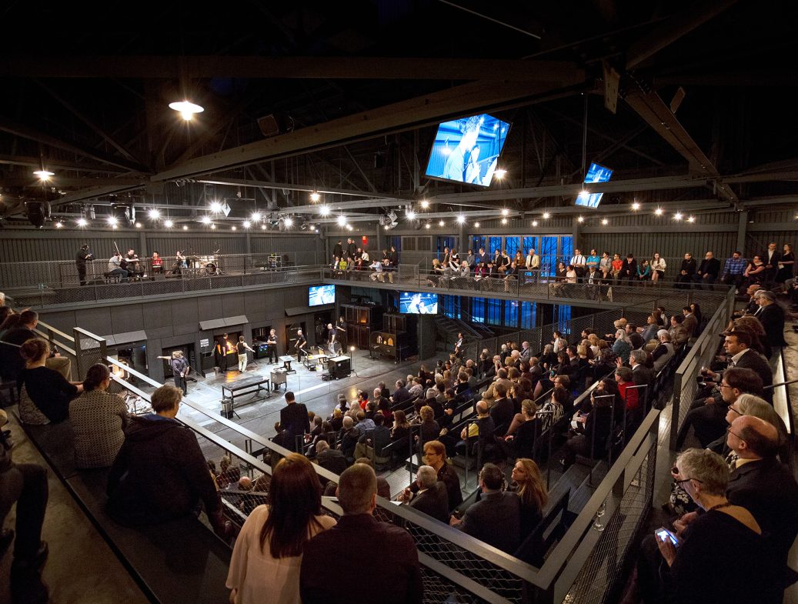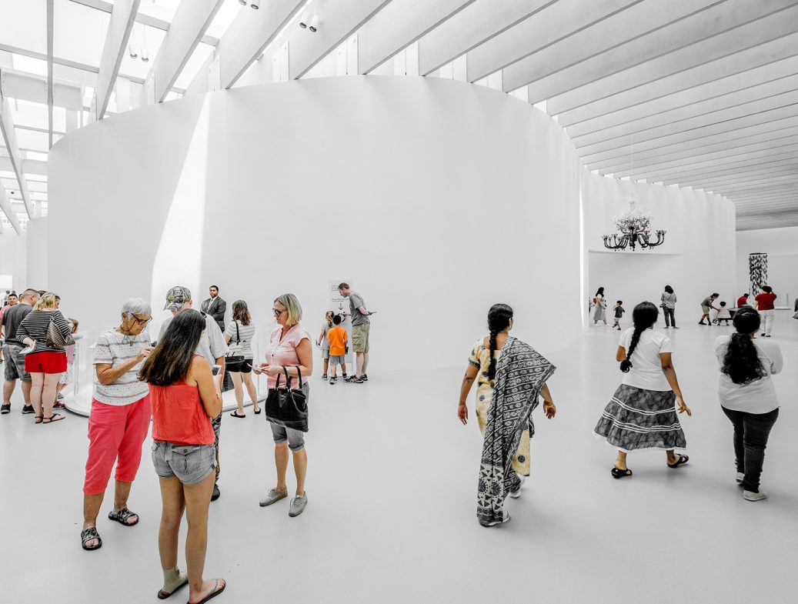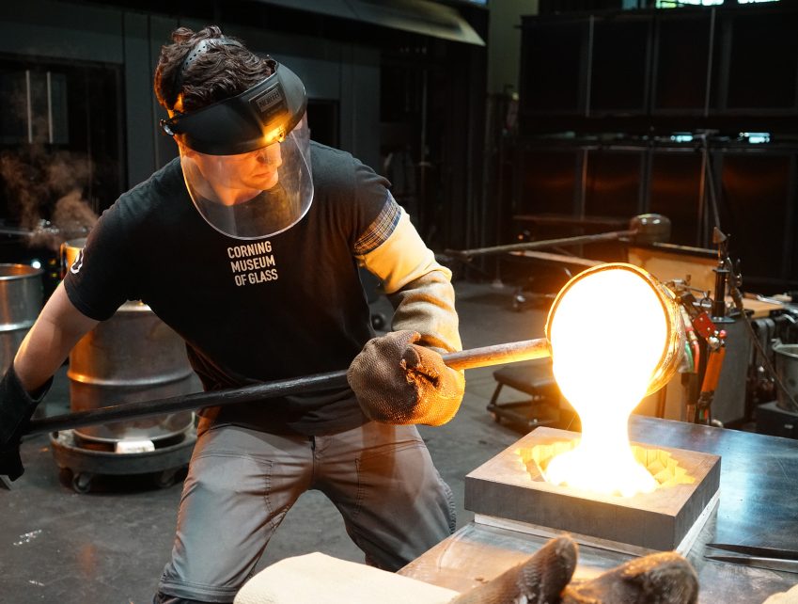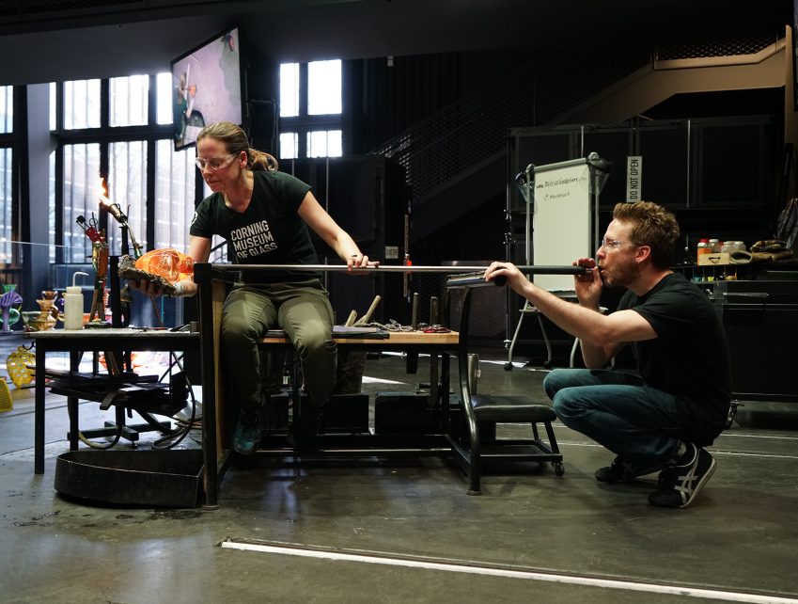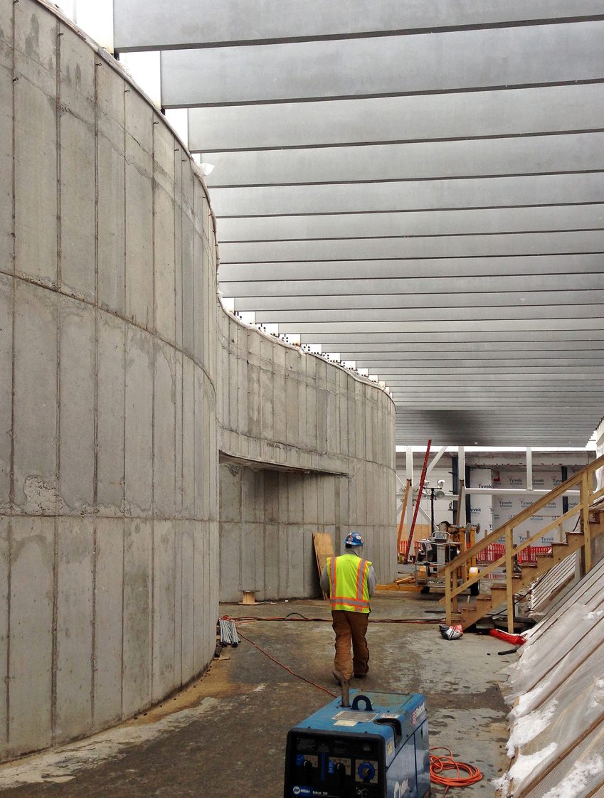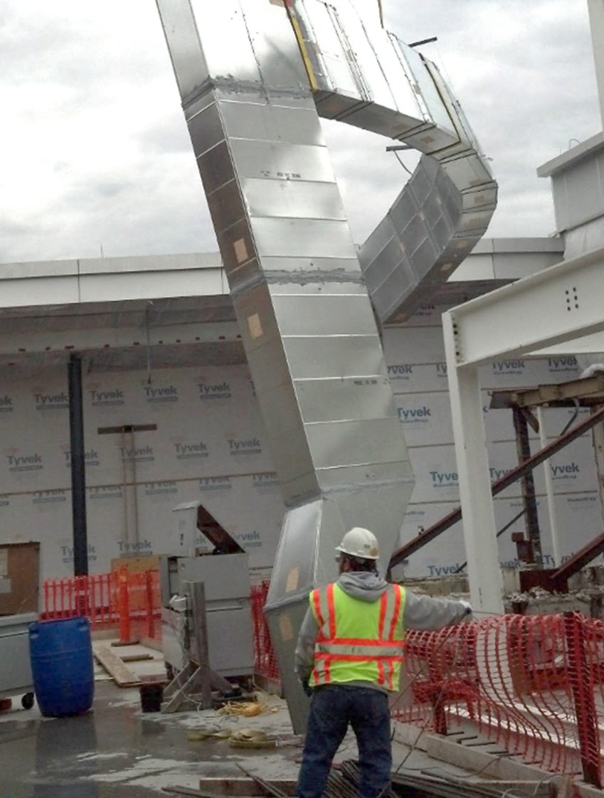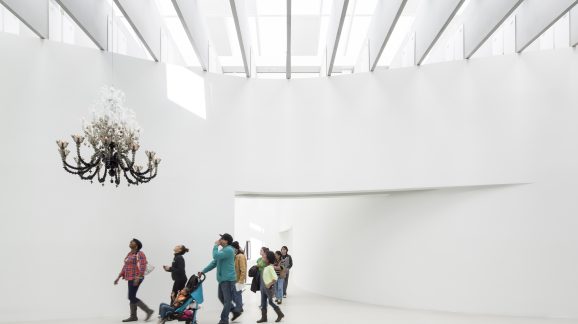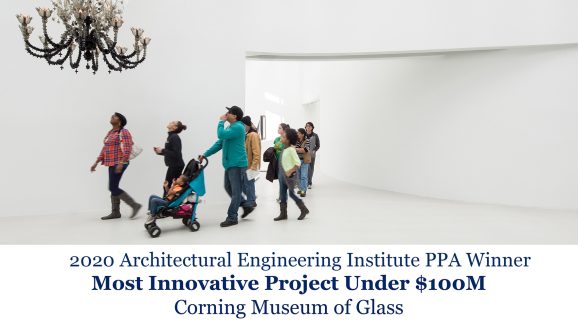Gallery – New Construction: Contemporary Art + Design Galleries
Below that orthogonal array of beams and skylights is a striking counterpoint: a sculptural enclosure of sinuously curved… cast-in-place concrete walls. The white-plastered gallery walls… create a building-within-a-building of galleries for the permanent collection and rotating exhibitions. Architect May 4, 2015
Phifer’s stunning design for The Corning Museum of Glass features a spacious natural light-filled gallery with more than 900 diffusing skylights and a series of slender concrete serpentine cavity walls that seamlessly divide the exhibit spaces and support the sophisticated daylight-filtering system integrated with structural roof beams. The team was challenged to design and integrate environmentally responsible building systems – meeting conservation requirements – within the architecturally challenging collections environment.
Air systems use the gallery walls as vertical conduits terminating at the top of the 20-foot high by 3-foot wide cast-in-place curving walls, with horizontal air delivery at the top. The walls contain and conceal mechanical ductwork within the 20” hollow core. Ductwork was fed through coordinated openings in slab penetrations aligning with the walls then fed up the wall. Supply air is provided at an air outlet at the top. Return air feeds through the doors in the serpentine walls and is then ducted back into the lower level. The result is clear testament to the paramount importance of team collaboration in the successful integration of architectural engineering. “There was the risk that if the building systems were not meticulously designed, coordinated, and integrated, the building would fail. With 6” poured concrete walls, you cannot go back in and make changes in the future,” acknowledged Kristen Butts, P.E., Altieri’s Project Manager. “Success was due to countless meetings between architect, structural engineer, and MEPF engineer.”
The gallery skylight rafter assembly conceals a wet sprinkler system, with sprinkler mains following the rafters. The copper piping is positioned inside a custom rafter sprinkler piping cover assembly, following the slope of the roof. A Vesda air sampling system used for smoke detection in the gallery follows the same enclosure as the sprinkler piping and comes to miniature sampling points in the rafter assembly.
Ventilator Building – Renovation/Restoration: Amphitheater Hot Shop
Adjacent to the gallery is an innovative renovation of the historic mid-century Steuben Glass factory ventilator building that contains one of the world’s largest facilities for glassblowing demonstrations and live glass design sessions. Entered through the gallery, the 10,000-square foot theater accommodates 500 people with retractable banked seating, and features a mezzanine balcony running around the perimeter of the venue that offers 360-degree views of the hot glass show below.
Tasked with providing a premier instance of comfortable working and viewing conditions for a glass studio, MEPF engineers researched existing functioning glass studios and worked closely with Museum Hot Glass Programs staff to understand the hardships endured by the master artisans, also known as gaffers.
Glassblowing equipment – furnaces, annealers, glory holes, ovens, and day tanks – produce heat with surface temperatures ranging from 125˚-230˚F and exhaust temperatures of 500˚-2300˚F. In addition, extreme radiant energy is produced from the molten glass. Cooling was designed to be handled by multiple systems in order to provide optimal comfort through continuous airflow for the glass artists and audience and to keep the building from overheating due to unusually large process loads. The glassmaking equipment is contained within a sophisticated exhaust air enclosure designed to capture and remove heat, ultimately exhausted directly to the outdoors. Make-up air and exhaust air are calibrated to maintain a maximum enclosure temperature. A 100% outside air unit provides makeup air to the space. Cooling is provided by two magnetic drive chillers utilizing well water for heat rejection and variable speed drives to achieve a very high operating efficiency. Floor grills provide cool “gaffer air” enabling artists to seek temporary relief from the extreme heat conditions. Exhaust fans at the top of the ventilator are also operated manually in response to activities on the stage that produce smoke. This design mitigates nuisance ‘trips’ from the smoke detection system. An air sampling system used for smoke detection in the building uses copper tubing due to possible exposure to the glass furnaces. Building systems were designed to meet an equally significant acoustic goal – ensuring that mechanical equipment runs optimally but quietly during a show, and a flexibility of space goal – enabling conversion to a return air system when the space is being used for non-glass show events.
Green Design / Energy Efficiency
The project was awarded LEED Silver certification in 2016 largely due to the buildings’ water and energy efficiency. Specific elements contributing to the achievement of environment-responsible goals include:
- Radiant floors used in the gallery slab to offset envelope loads and reduce fan power requirements.
- Gallery ventilation air provided by dedicated outside air system that utilizes a desiccant energy recovery wheel to recover energy from the exhaust air.
- Utilization of well water in a 2-pass system reduces pumping and maximizes well water energy potential. The system provides sensible cooling to pre-cool coils for the air handling units and heat rejection from the chillers.
Watch AEI Award Project Presentation – Concrete Walls, Live Glassblowing, and Ductwork: The Challenges of Designing Building Systems for the Corning Museum of Glass
read less



