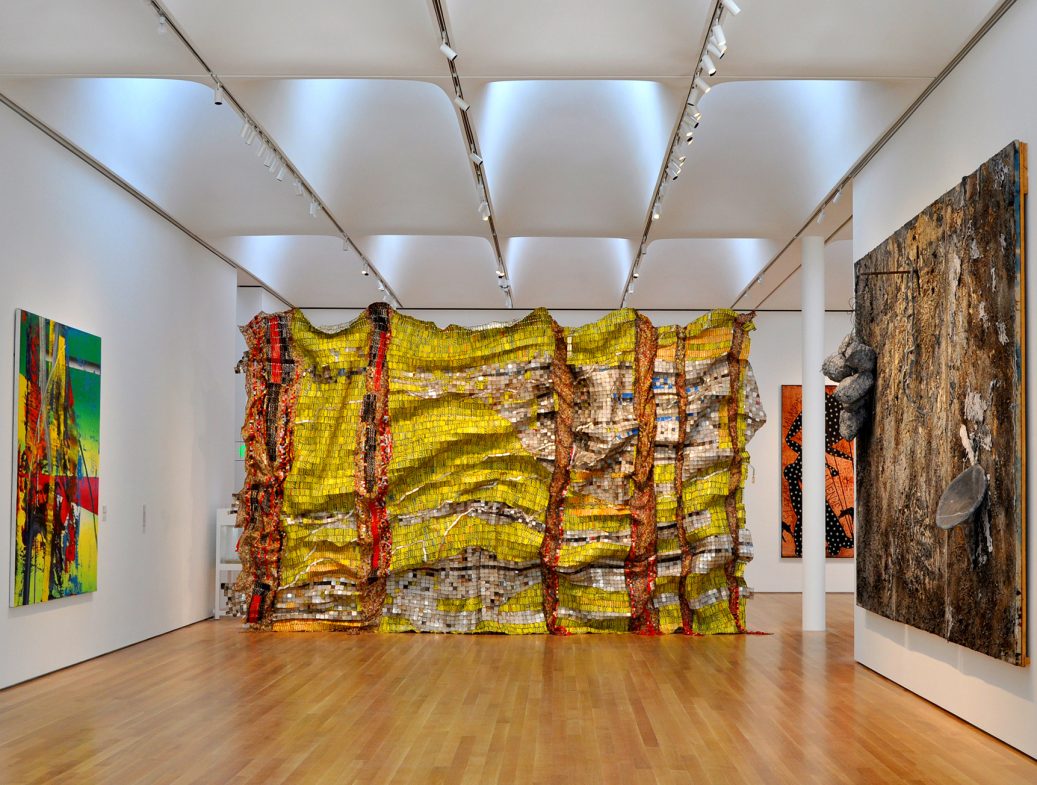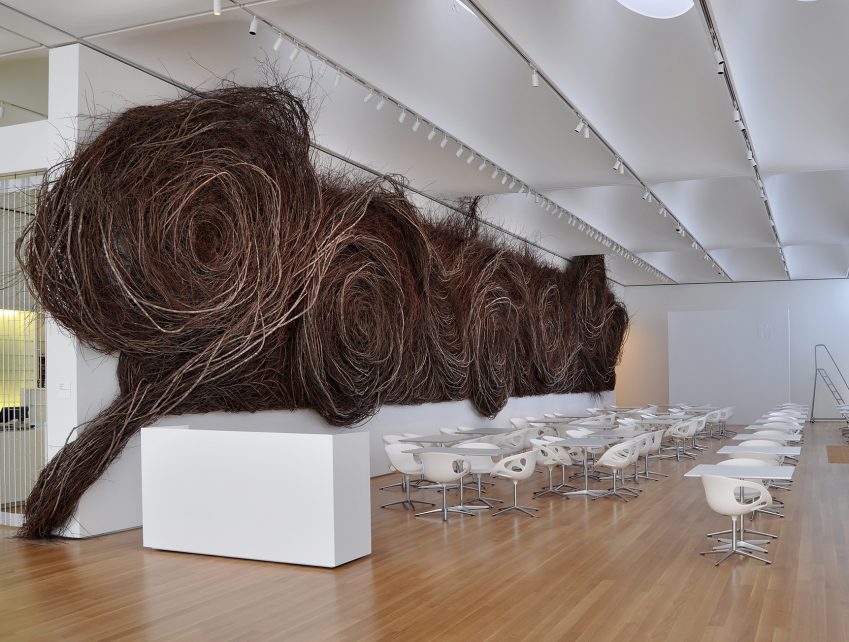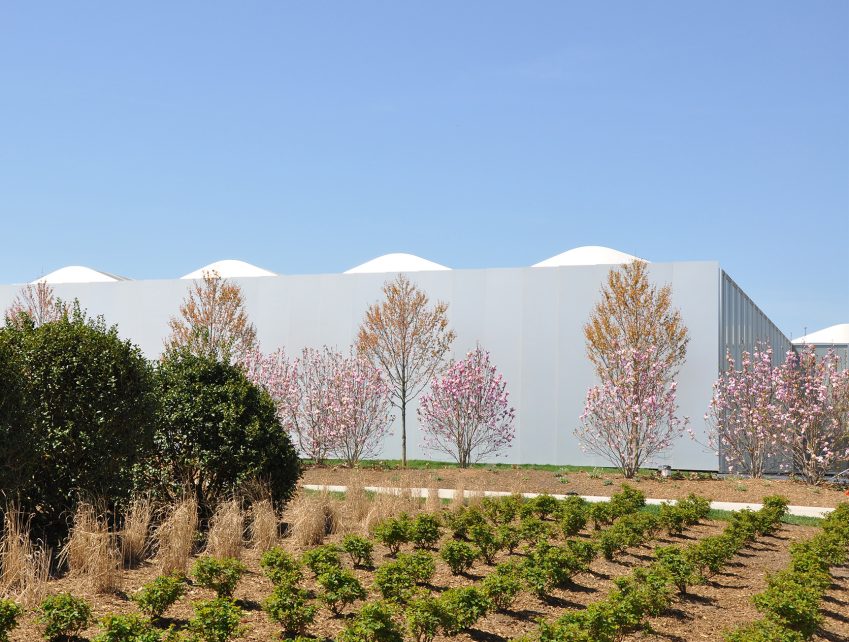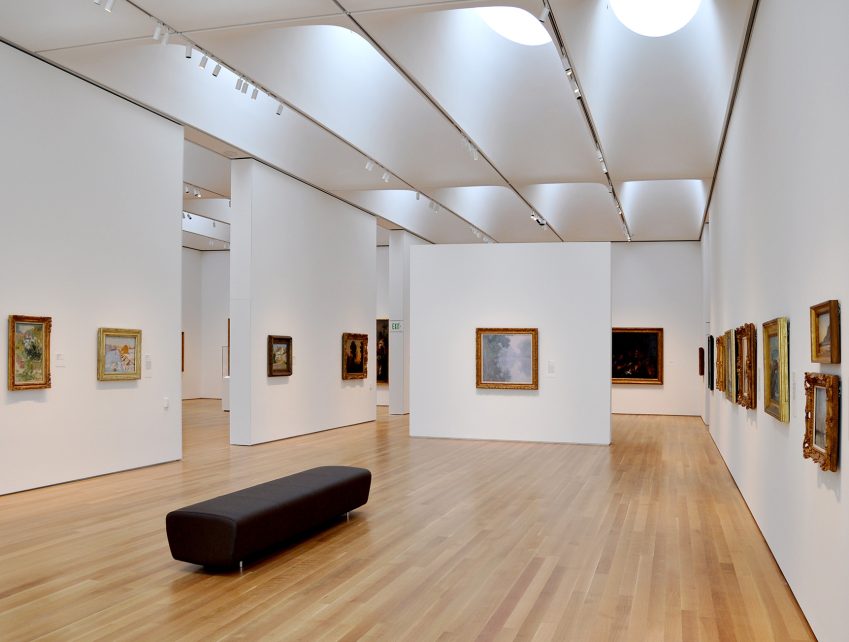Awards
- 2011 AIA National Honor Award
- 2011 AIA New York Chapter Honor Award
- 2011 American Architecture Award
- 2011 ArchDaily Building of the Year
North Carolina Museum of Art prioritized innovative approaches to energy-efficient design in the new wing.
North Carolina Museum of Art opened in 1956 as the first major museum collection in the country to be formed by state legislation and funding. The museum features over 40 galleries and continues to offer free admission to the permanent collection.
The project, a major expansion in the form of a brand-new wing, consisted of new galleries and support space and has garnered widespread acclaim for innovative approaches to energy-efficient design. The new wing is heated and cooled by a new state-of-the-art physical plant with two high-performance centrifugal chillers operating with refrigerant R-134A carrying the workload. The compressor power input at peak is less than 0.55kW per ton. There are two 30-ton water-to-water heat pumps that recycle waste heat from the cooling system for use by zone reheat coils. Primary source of heat for the building is two hot water condensing-type boilers operating at 90% or better efficiency. All areas of the building are served by constant and variable air volume systems. The gallery systems operate at constant volume to maintain precise temperature and humidity levels at all times, with a variable frequency fan drive allowing adjustment to system based on operating history. The main recirculation air systems are served by two dedicated ventilation air processing systems, each equipped with an enthalpy wheel designed to provide heating or cooling of raw outdoor air at a 75% reduction in energy consumption. The pre-processing of raw outdoor air, in addition to saving cooling and heating energy, allows the main recirculation air systems to operate with dry cooling coils and at higher supply air temperature resulting in additional heating, cooling, and fan energy savings. The architectural design of the gallery skylights allows natural daylighting while stratifying the long wave energy above the “curatorial zone.” This reduces the need for artificial ambient light and the commensurate supply air quantity necessary to condition the space. As a direct result of the creative combination of architectural and mechanical designs, the new building exceeds ASHRAE minimum energy requirements by more than 40%.











