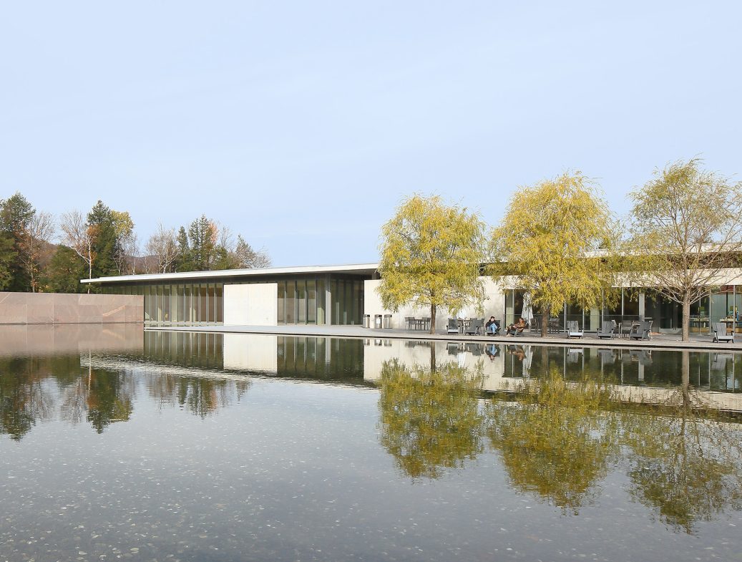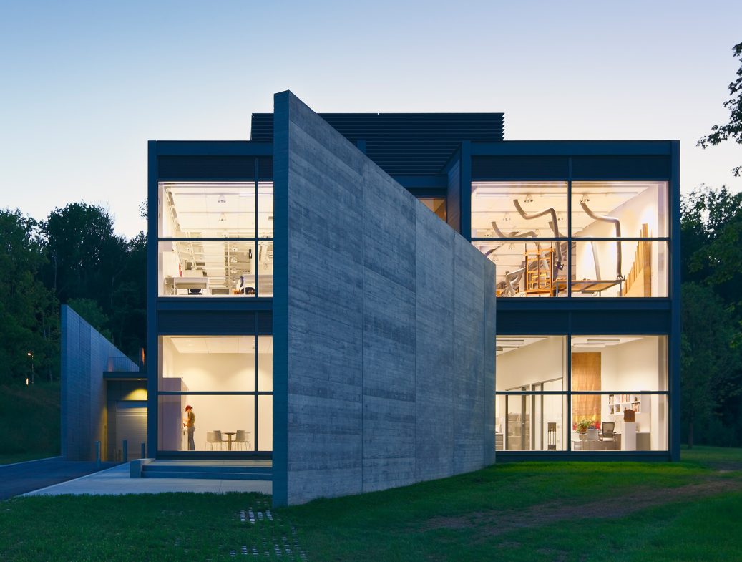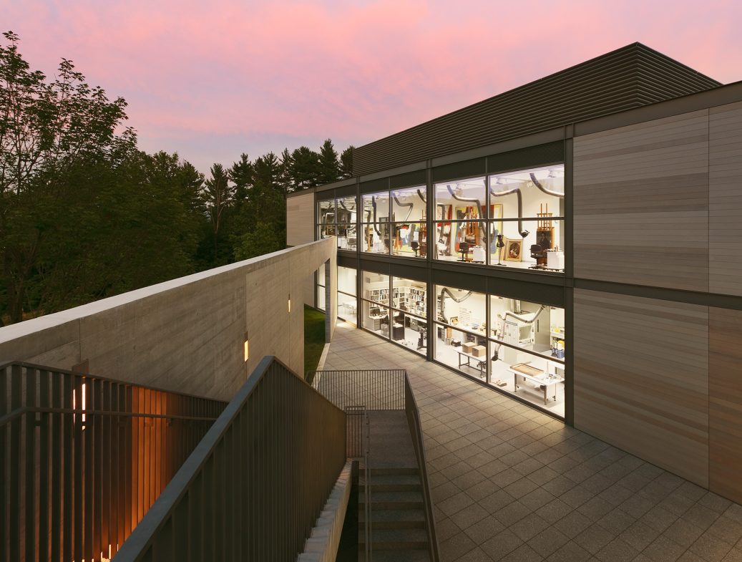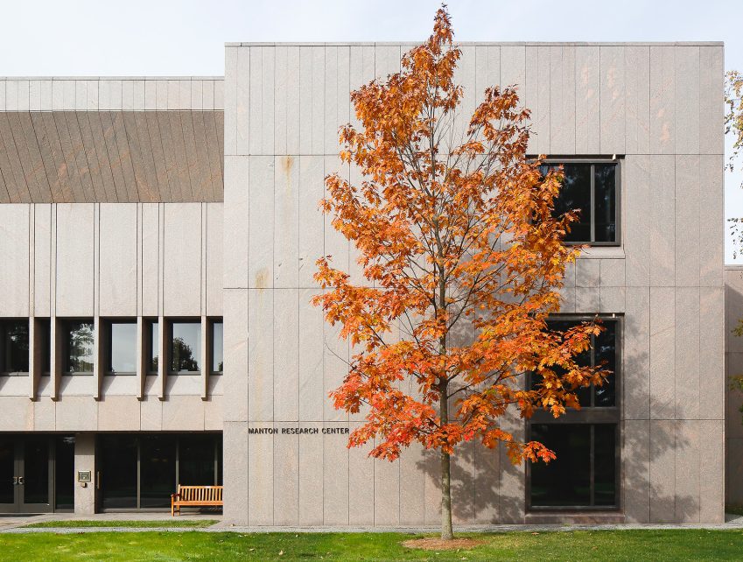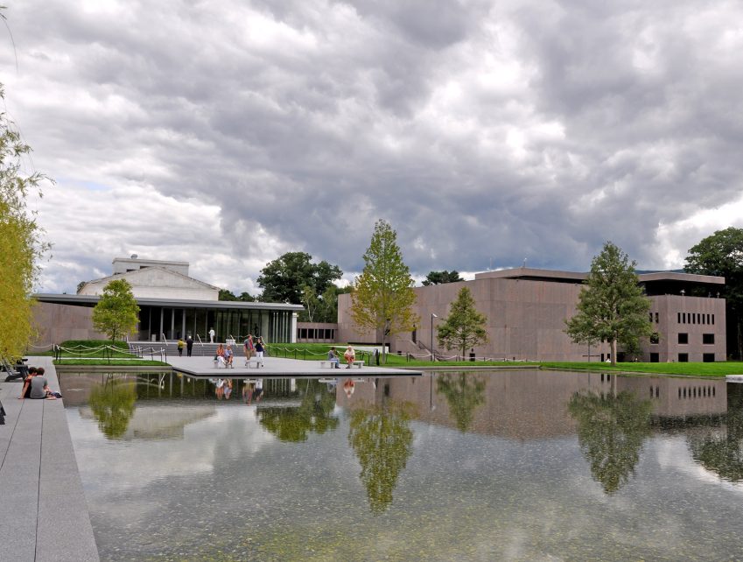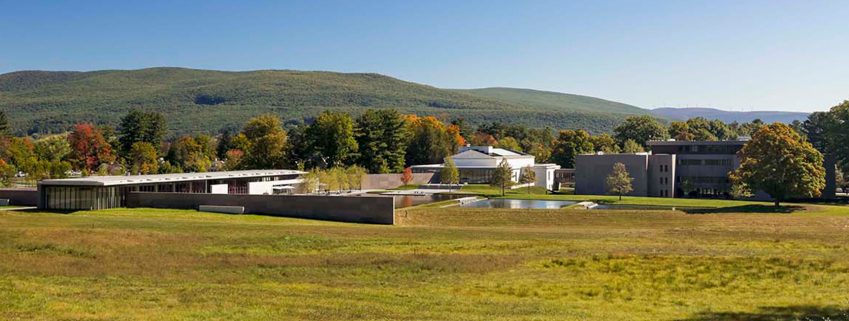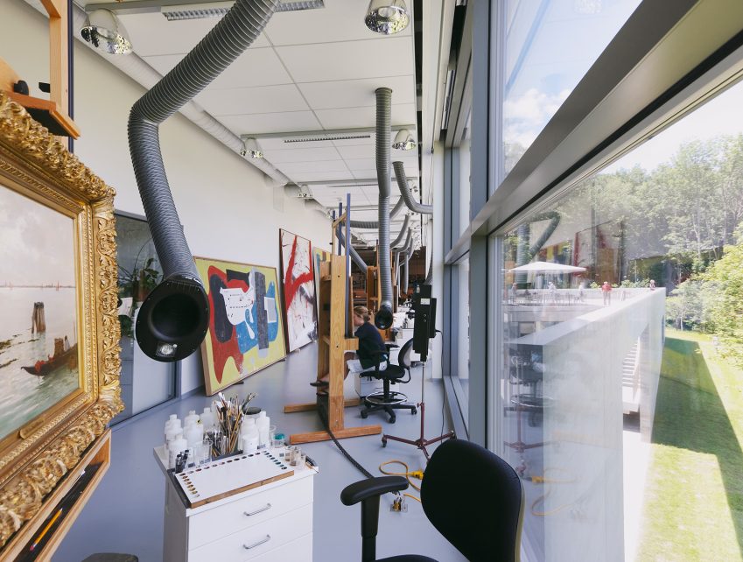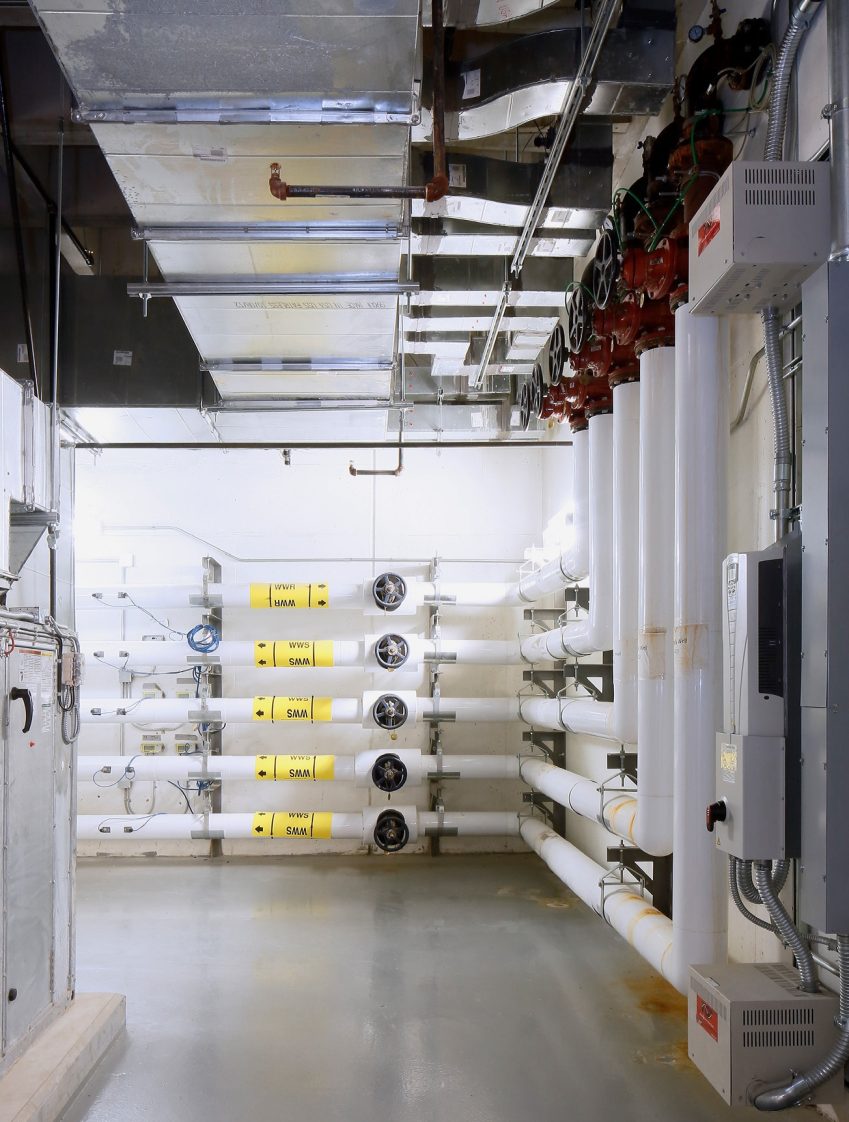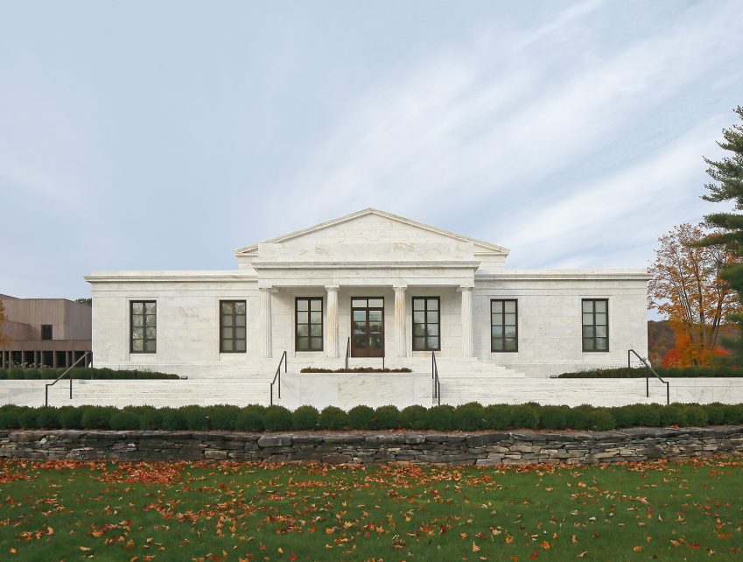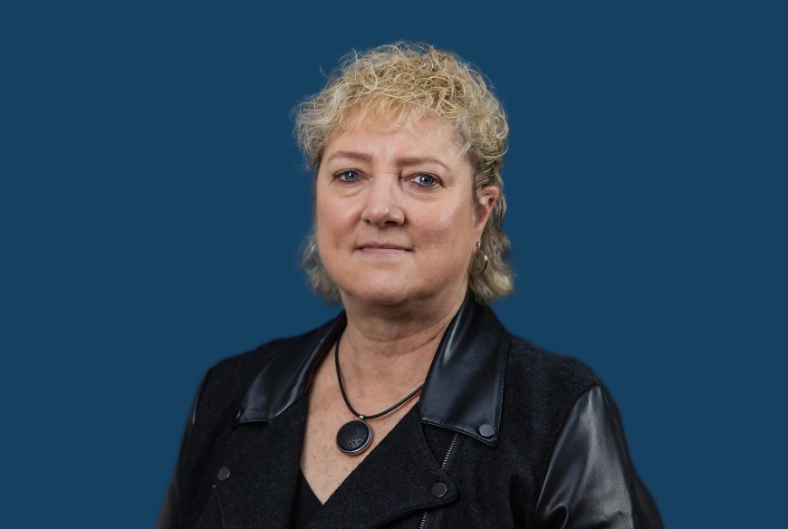Integrated into the 140-acre landscape with a network of trails and walking paths, Stone Hill features galleries, a cafe, striking views and, most notably, the Williamstown Art Conservation Center, the largest regional conservation center in the country. The next phase of the master plan, in 2014, focused on the new 42,600 SF Clark Center designed by Tadao Ando with Gensler as Executive Architect. The most significant intervention since The Clark’s founding, the project provided a new primary entrance for visitors, admissions, dining and retail amenities, a new central plant and loading dock. It also included more than 11,000 SF of special exhibit gallery space and the glass enclosed Michael Conforti Pavilion, a multiuse space that allows for exhibitions, conferences, lectures, and performances. Additional work focused on the Manton Research Center, a 107,460 SF red granite building housing research center, library, graduate seminar rooms, galleries, offices, and an auditorium. The 2014 renovation by Selldorf Architects in partnership with Gensler, provided the new Manton Study Center for Works on Paper, a reading room, renovated gallery spaces, a new fire suppression system, and other code-compliance upgrades throughout the building. Further renovation by the Selldorf and Gensler team added more than 2200 SF of gallery space to the original Museum Building for a total of 17,700 SF, accompanied by new lighting and environmental controls.
Altieri’s work over almost 25 years has included implementation of the master plan as well as ongoing campus-wide infrastructure upgrades. “I have been working with Stephen [Carpino] for the last 25 years. He knows this building and our systems better than I do.” Bill Powers, Director of Facilities, The Clark Art Institute The Lunder Center at Stone Hill was designed with an independent geothermal heating and cooling plant of 120 tons. Work in 2014 comprised construction of a new underground central plant to serve the expanded campus including the Clark Center, the original Museum Building, and the Manton Research Center. The new central plant features a hybrid cooling system consisting of a 700-ton electric chiller plant coupled with geothermal system to optimize system capacity and efficiency. The geothermal system also provides central heating for reheat coils and utilizes a heat recovery chiller. A rain and foundation drainage water-harvesting system supplements cooling tower and water feature makeup and provides gray water to water closets. These innovative central plant and site water harvesting systems earned two LEED Innovation in Design credits, one for reducing water use by 63.8% and one for Exterior Noise Control due to the lack of exterior mechanical equipment.
read less



