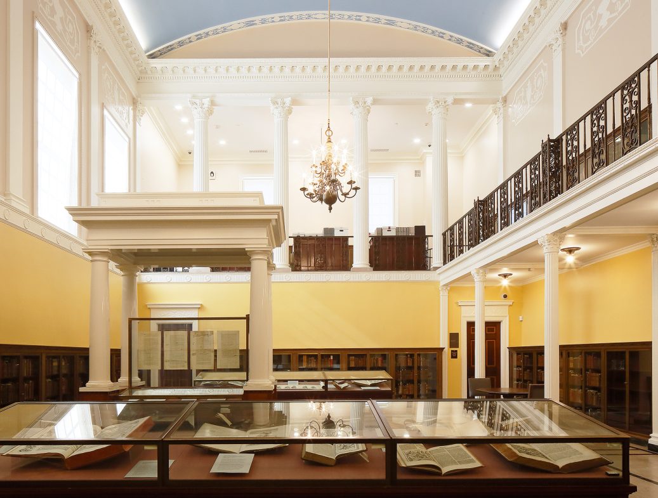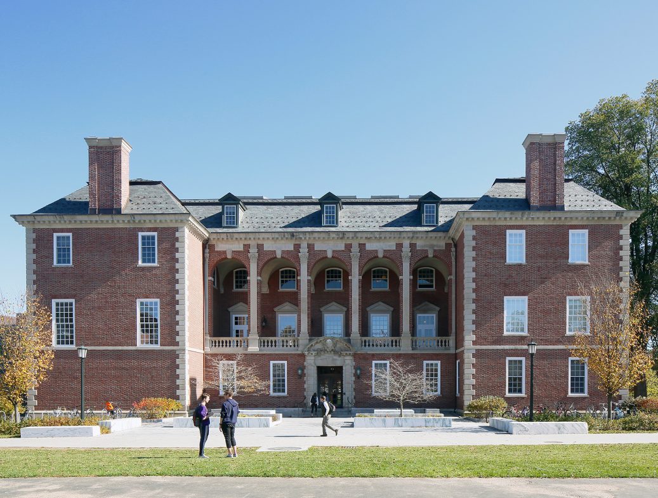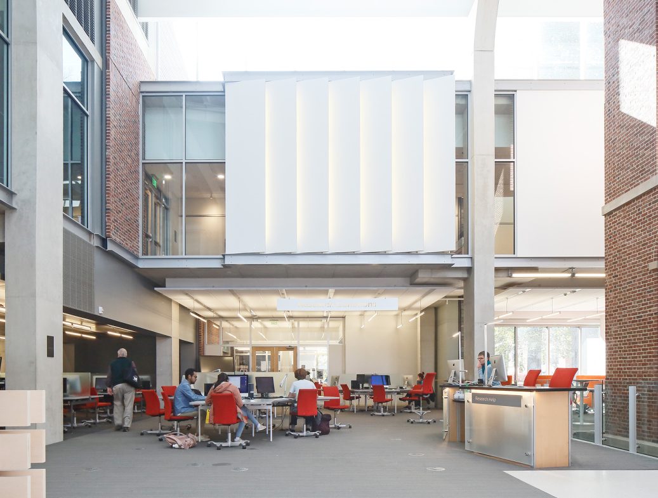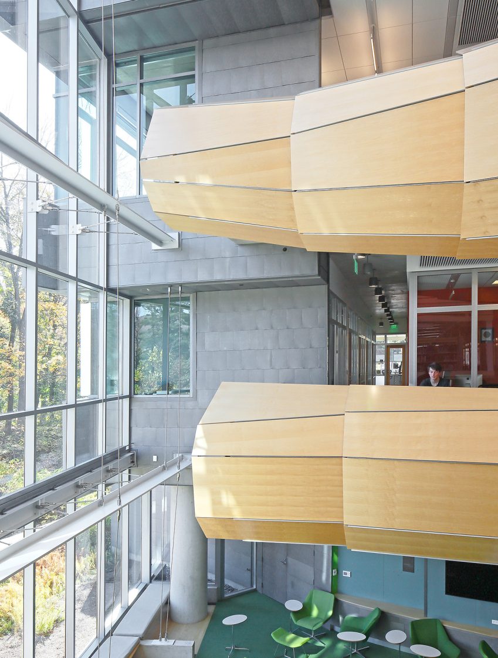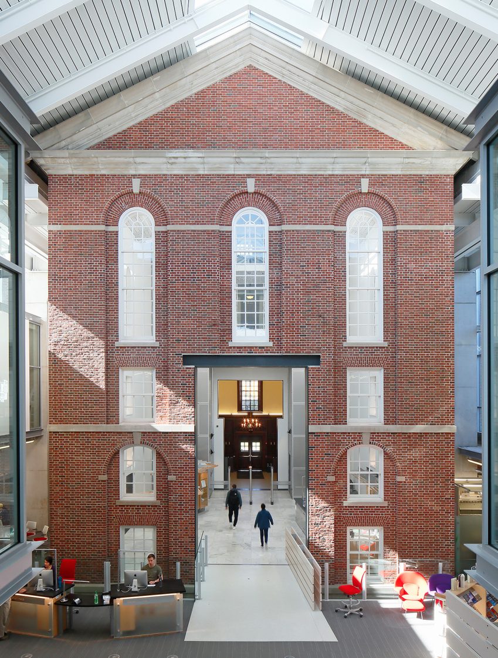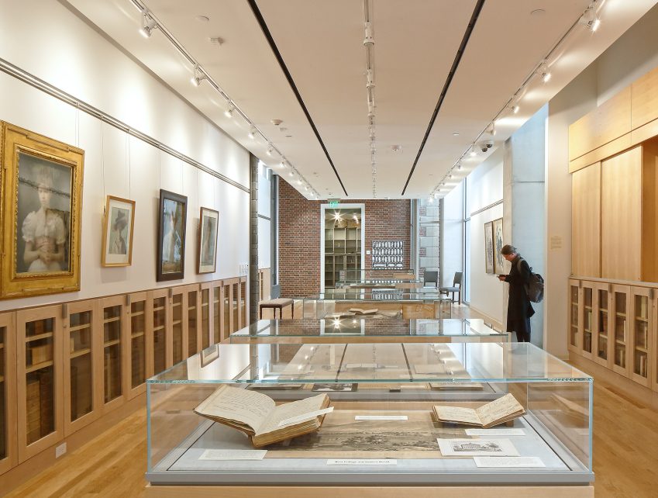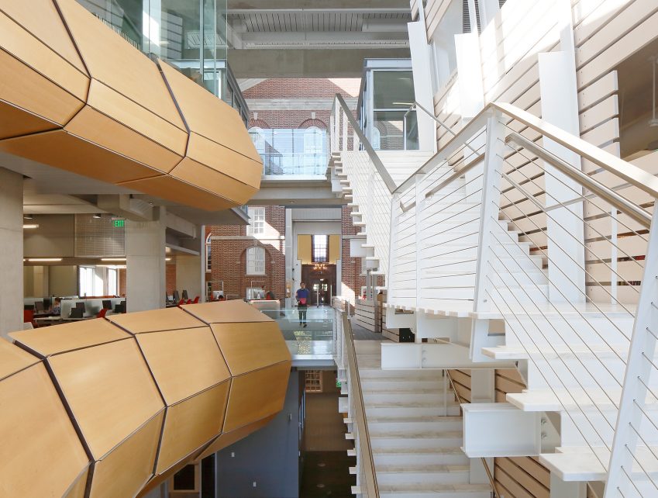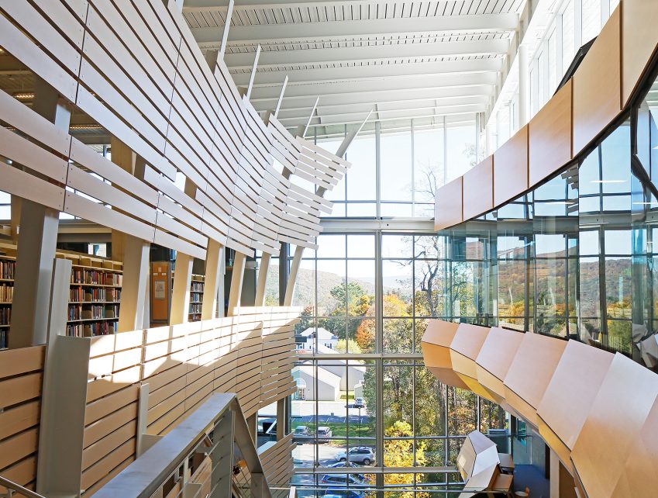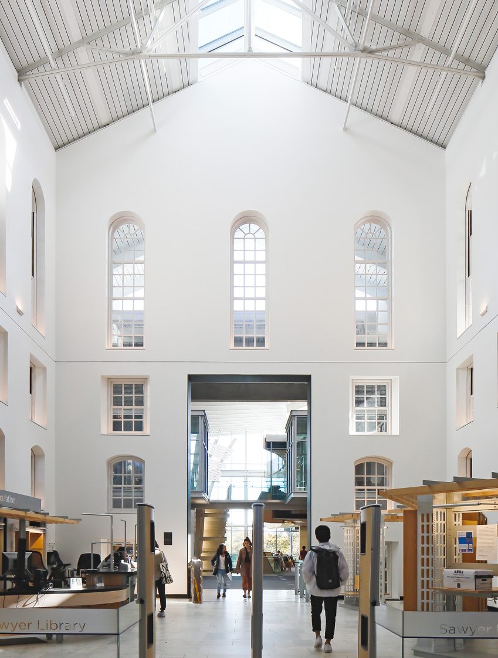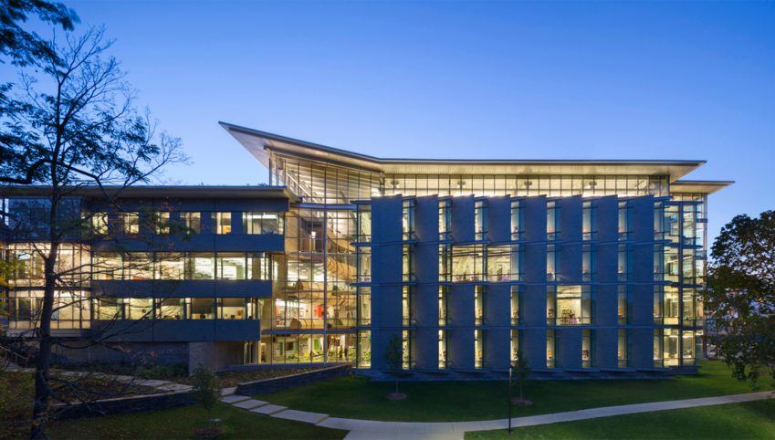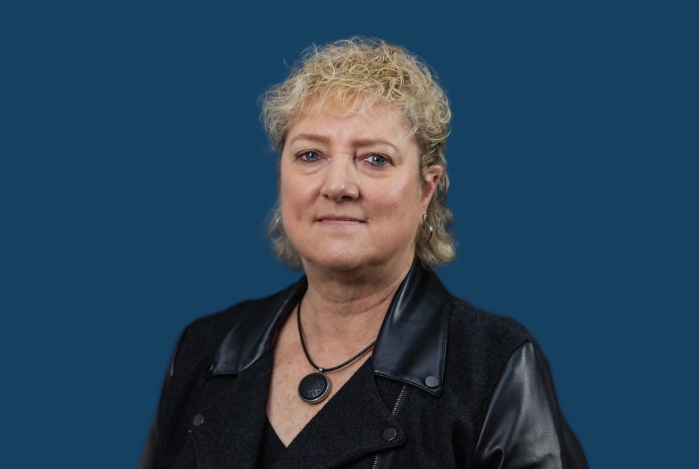Awards
- 2016 AIA/ALA Library Building Award
A reimagined library complex combining old and new.
Williams College is a private college founded in 1793, located in the rural Berkshires in northwestern Massachusetts. The cornerstone of the Williams College Stetson Library was laid in 1920. The building was and remains home to the renowned Chapin Rare Books Library, a repository for significant historical documents including original copies of the Declaration of Independence and the Articles of the Confederation. The 40,000 SF existing building was completely renovated and complemented with a 135,000-square foot library addition including general book stacks, special collections, staff offices, a news resource center, and café.
Critical to the project was working with an archival environment in which the special collections areas are housed. Two-pass desiccant wheels were utilized in the air handling units providing an energy-efficient means to maintain a low relative humidity environment. The general office, conference, and learning areas were constructed with raised floors and underfloor air supply. The underfloor plenum provides for flexibility to modify floor plans and provides space for power and data wireways. The mechanical systems use campus steam and chilled water on a seasonal basis. High efficiency condensing boilers and modular chillers satisfy heating and cooling demands in opposite seasons. Clean humidification steam is produced by unfired steam generators. A unit substation in the building reduces campus high voltage power for the building electrical loads. An emergency generator provides power for emergency lighting along with the atrium smoke exhaust system. The fire alarm system utilizes air sampling-type smoke detection and a fire fighter smoke control station. Altieri also provided architectural lighting design services. The lighting systems currently outperform ASHRAE 90.1-2007 design densities by 28%.



